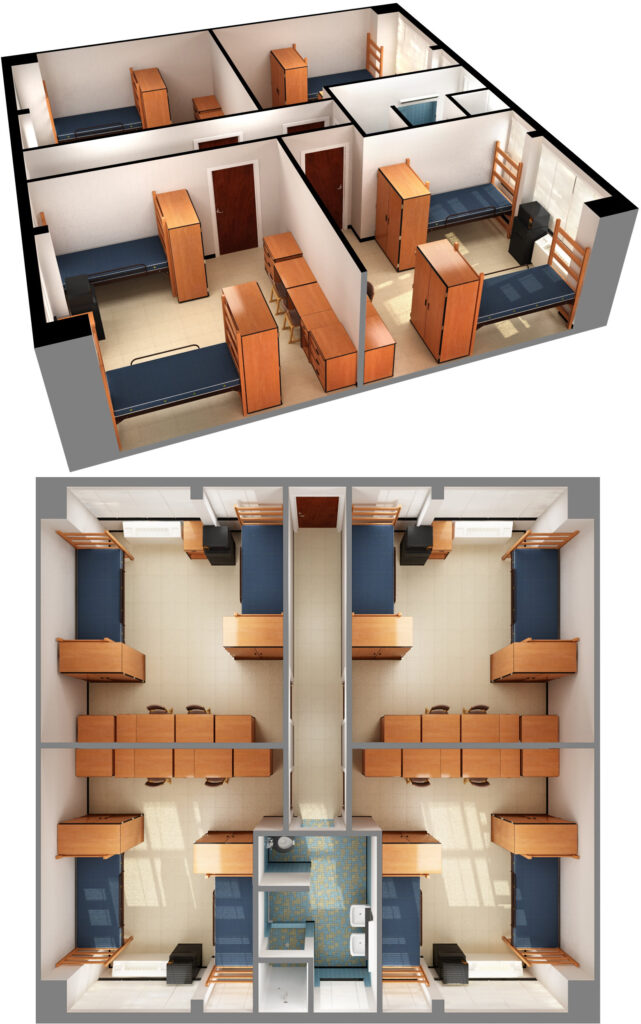Bragaw Hall
Bragaw is a suite-style residence hall located on West Campus just steps from Fountain Dining Hall. The hall is split into two wings. The North wing is home to even number suites and the South wing is home to odd number suites. Bragaw has laundry facilities, lounges and two community kitchens. It also has a C-Store where residents can grab a coffee on their way to class or a midnight snack. Residents have access to study rooms, a sand volleyball court, pool table and activity room.
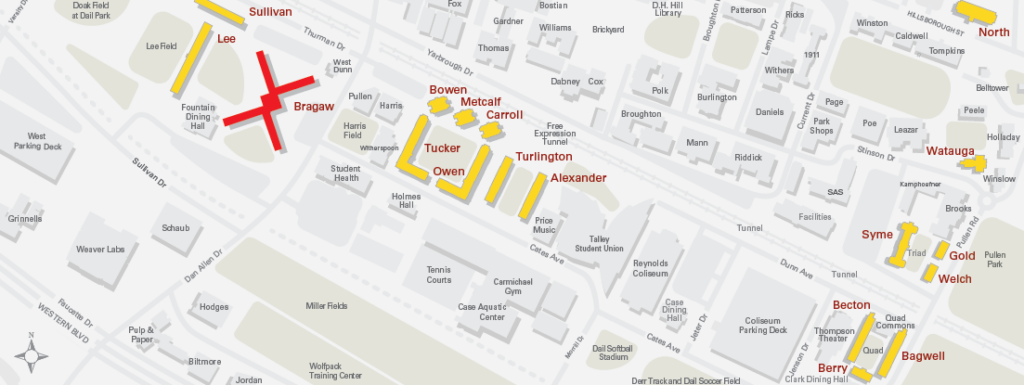
Floor Plans
Rooms A and D
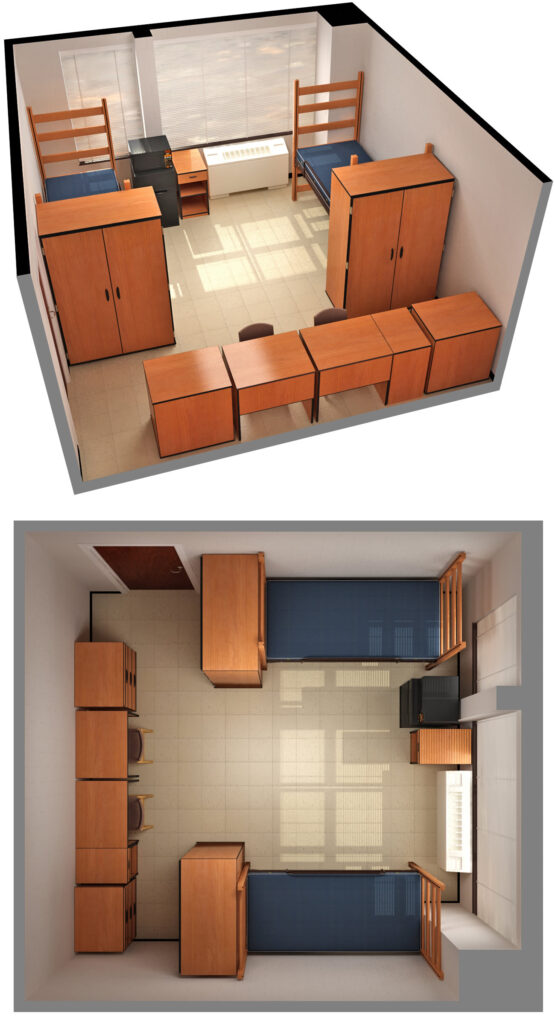
Average Measurements
- Room Size: 13’7″ (l) x 14’8″ (w) x 8′ (h)
- Window: 62.5″ (w) x 48.5″ (h)
- Desks: 32″ (l) x 24″ (w) x 30″ (h)
- Study Tables: 24″ (l) x 17″ (w) x 30″ (h)
- Dressers: 30″ (l) x 24″ (w) x 30″ (h)
- Wardrobes: 42″ (w) 24″ (d) x 72″ (h)
- Bed Frames: 85″ (l) 37.75″ (w) x 72″ (h)
- Bed Mattress: 36″ (w) x 80″ (l) x 7″ (h)
- Microfridge: 43″ (h) x 17.5″ (d) x 18.5″ (w)
Rooms B and C
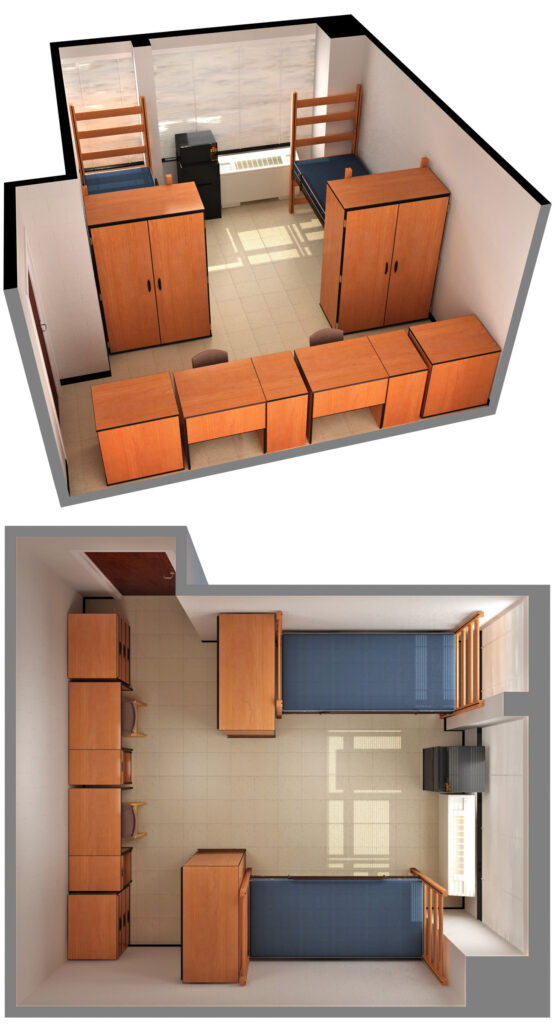
Average Measurements
- Room Size: 14’1″ (l) x 11’6″ (w) x 8′ (h)
- Window: 62.5″ (w) x 47″ (h)
- Desks: 44″ (l) x 24″ (w) x 30″ (h)
- Study Tables: 24″ (l) x 18″ (w) x 30″ (h)
- Dressers: 30″ (l) x 24″ (w) x 30″ (h)
- Wardrobes: 42″ (w) 24″ (d) x 72″ (h)
- Bed Frames: 85″ (l) 37.75″ (w) x 72″ (h)
- Bed Mattress: 36″ (w) x 80″ (l) x 7″ (h)
- Microfridge: 43″ (h) x 17.5″ (d) x 18.5″ (w)
Room Features
- Bed Size: Extra-long twin
- WolfTV Streaming: Included
- Wireless: Yes, WiFi throughout
- Closets: No
- Wardrobes: Yes
- In-Room Sink: No
- Loftable Furniture: Yes
- Microfridge: Yes
Hall Features
- Air Conditioning: Yes
- Bathroom Facilities: 2 sinks, 2 toilets, and 1 shower per suite
- Card Access: Interior common areas
- Community Kitchen: Yes
- Computer Lab: No
- Elevators: No
- Floors: 4
- Service Desk: Bragaw Lobby
- Laundry Facilities: Yes
- Living and Learning Village: None
- Lounges: Yes
- Occupancy: 761 residents
- Room Layout: Suite-style
- Smoke Detectors/Fire Sprinklers: Yes
- Smoke-Free: Yes
Related Tours
Location
Bragaw Hall
210 Dan Allen Dr
Raleigh, NC 27607
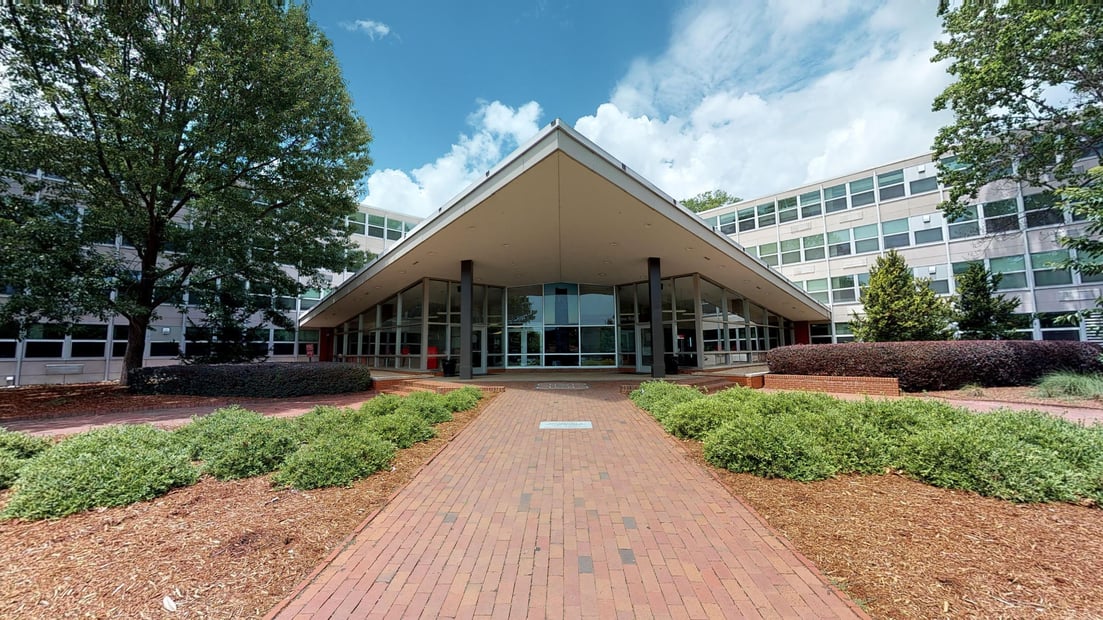 ►
Explore 3D Space
►
Explore 3D Space
