Carroll Hall
Bowen, Carroll and Metcalf halls are affectionately known as the Tri-Towers. In these suite-style halls, 10 residents share a common bathroom. Study lounges, community kitchens and laundry facilities are found on the first floor of each tower. The Tri-Towers are close to the Free Expression Tunnel, Wolf Plaza, Wolfpack Outfitters, Talley Student Union, Brickyard and the Atrium Food Court.
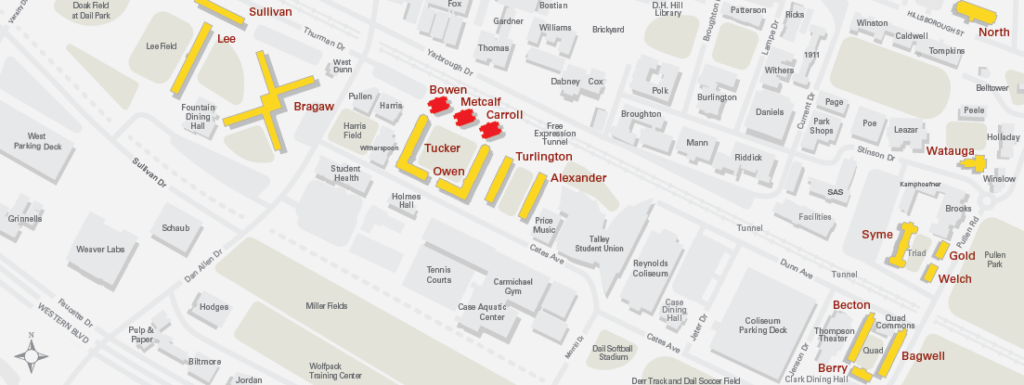
Floor Plans
Rooms A, B, C
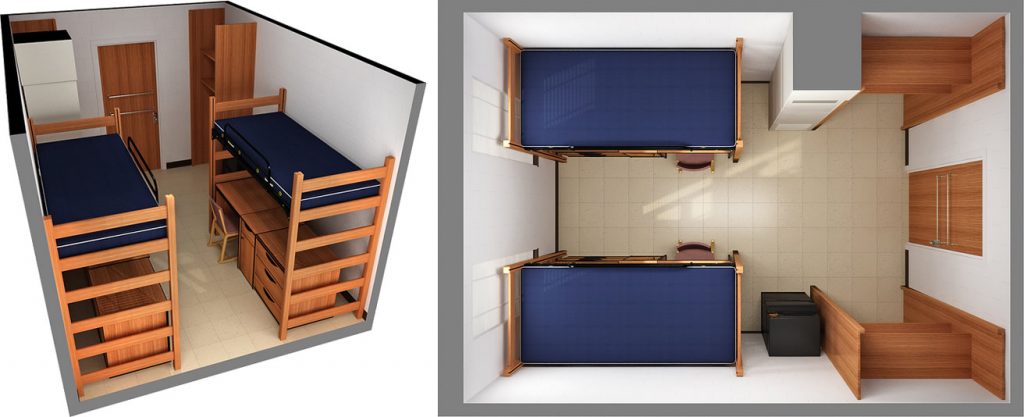
Average Measurements
- Room Size: 16’4″ (l) x 10′ (w) x 7’10” (h)
- Window: 28″ (w) x 60″ (h)
- Desks: 30″ (l) x 24″ (w) x 30″ (h)
- Study Tables: 24″ (l) x 18″ (w) x 30″ (h)
- Dressers: 30″ (l) x 24″ (w) x 30″ (h)
- Closets: 41.75″ (w) x 90.5″ (h)
- Bed Frames: 85″ (l) 39″ (w) x 16″ (h)
- Bed Mattress: 36″ (w) x 80″ (l) x 7″ (h)
- Microfridge: 43″ (h) x 17.5″ (d) x 18.5″ (w)
Room D
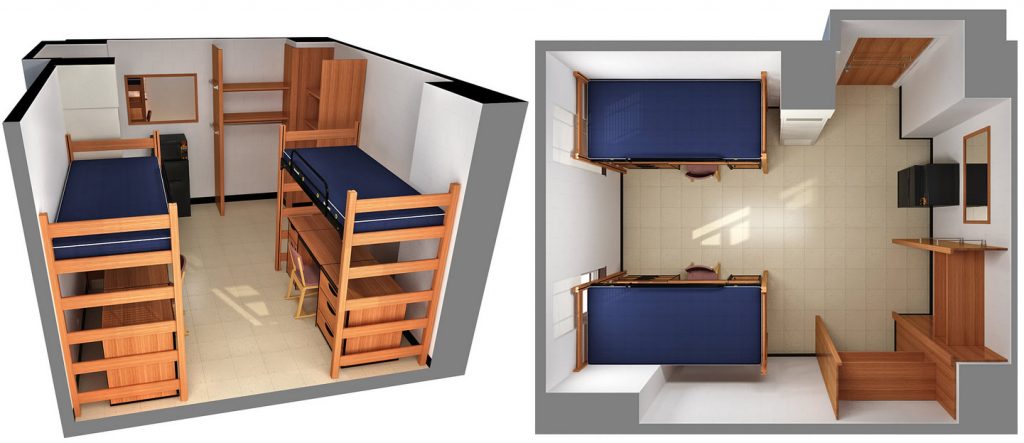
Average Measurements
- Room Size: 16″ (l) x 13’4.5″ (w) x 7’10” (h)
- Window: 28″ (w) x 60″ (h)
- Desks: 30″ (l) x 24″ (w) x 30″ (h)
- Study Tables: 24″ (l) x 18″ (w) x 30″ (h)
- Dressers: 30″ (l) x 24″ (w) x 30″ (h)
- Closets: 41.75″ (w) x 90.5″ (h)
- Bed Frames: 85″ (l) 39″ (w) x 16″ (h)
- Bed Mattress: 36″ (w) x 80″ (l) x 7″ (h)
- Microfridge: 43″ (h) x 17.5″ (d) x 18.5″ (w)
Room E
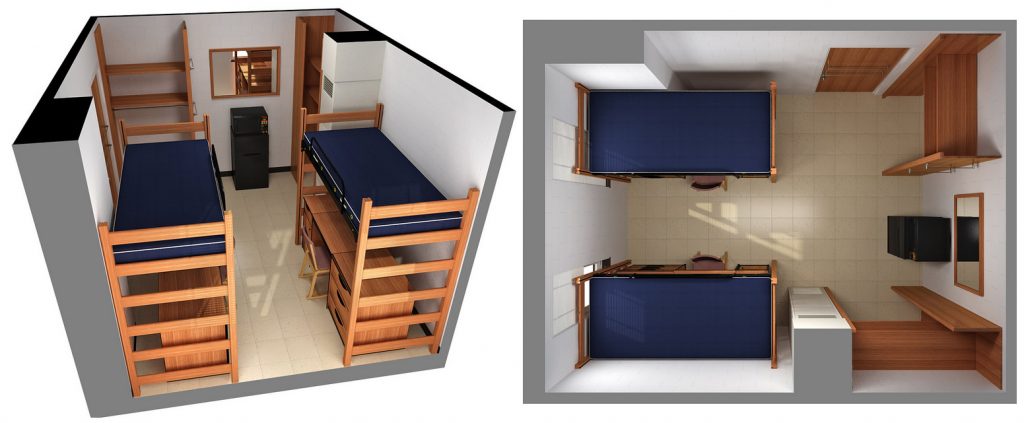
Average Measurements
- Room Size: 16″ (l) x 13’4.5″ (w) x 7’10” (h)
- Window: 28″ (w) x 60″ (h)
- Desks: 30″ (l) x 24″ (w) x 30″ (h)
- Study Tables: 24″ (l) x 18″ (w) x 30″ (h)
- Dressers: 30″ (l) x 24″ (w) x 30″ (h)
- Closets: 41.75″ (w) x 90.5″ (h)
- Bed Frames: 85″ (l) 39″ (w) x 16″ (h)
- Bed Mattress: 36″ (w) x 80″ (l) x 7″ (h)
- Microfridge: 43″ (h) x 17.5″ (d) x 18.5″ (w)
Suite View
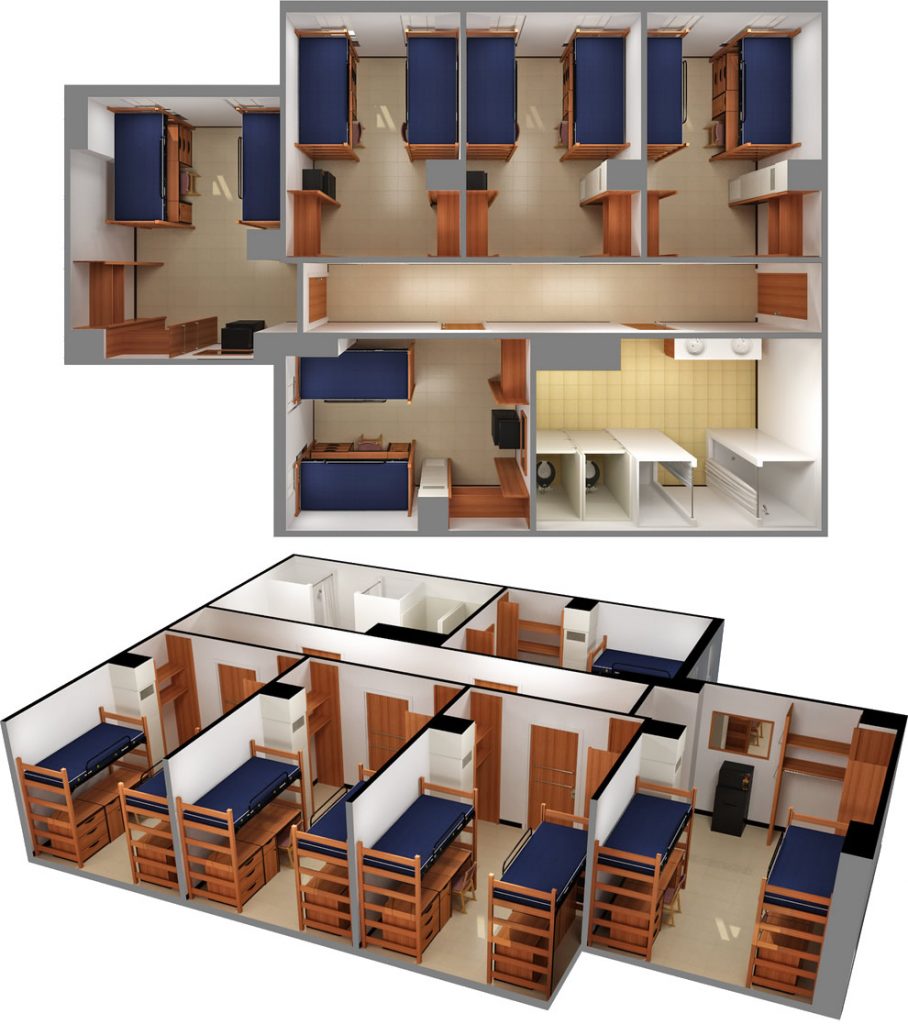
Room Features
- Bed Size: Extra-long twin
- WolfTV Streaming: Included
- Wireless: Yes, WiFi throughout
- Closet: Yes. Some rooms have a shelving/hanging unit.
- Wardrobe: No
- In-Room Sink: No
- Loftable Furniture: Yes
- Mircofridge: Yes
Hall Features
- Air Conditioning: Yes
- Bathroom Facilities: 2 sinks, 2 toilets, and 2 showers per suite
- Cleaning Responsibility: Housekeeping
- Card Access: Yes
- Community Kitchen: Yes, located on the 1st floor
- Computer Lab: No
- Elevators: Yes
- Floors: 10
- Service Desk: Holmes Hall
- Laundry Facilities: Yes, located on the 1st floor
- Living and Learning Village: No Village
- Lounges: Yes
- Occupancy: 351 residents
- Room Layout: Suite-style (view floor in 3D)
- Smoke Detectors/Fire Sprinklers: Yes
- Smoke-Free: Yes
Related Tours
Location
Carroll Hall
2801 Thurman Dr
Raleigh, NC 27607
 ►
Explore 3D Space
►
Explore 3D Space