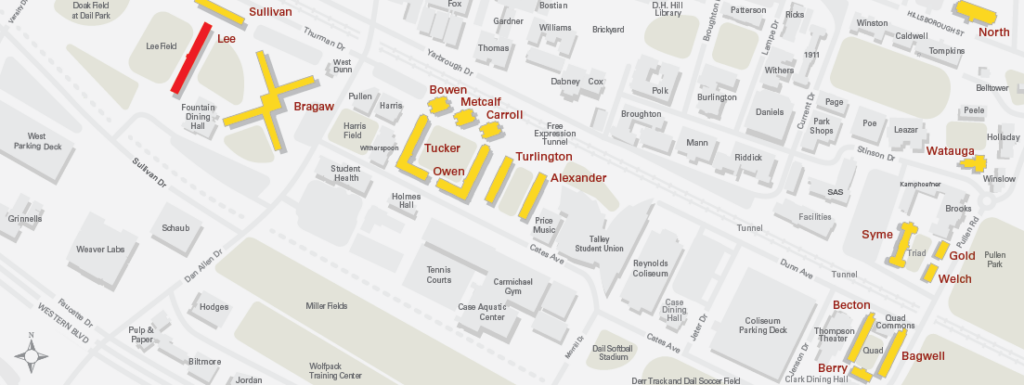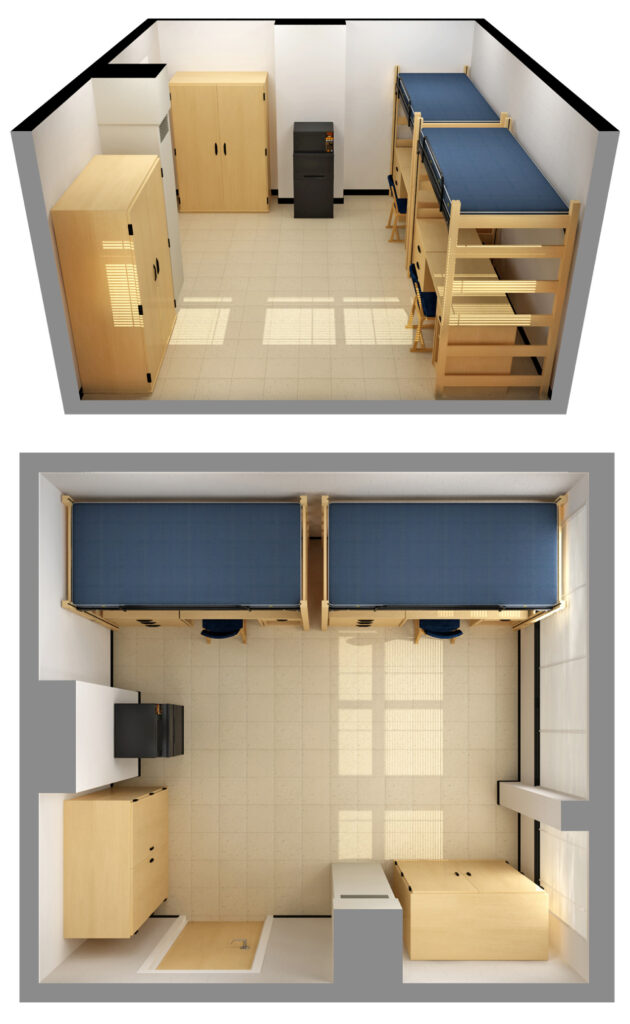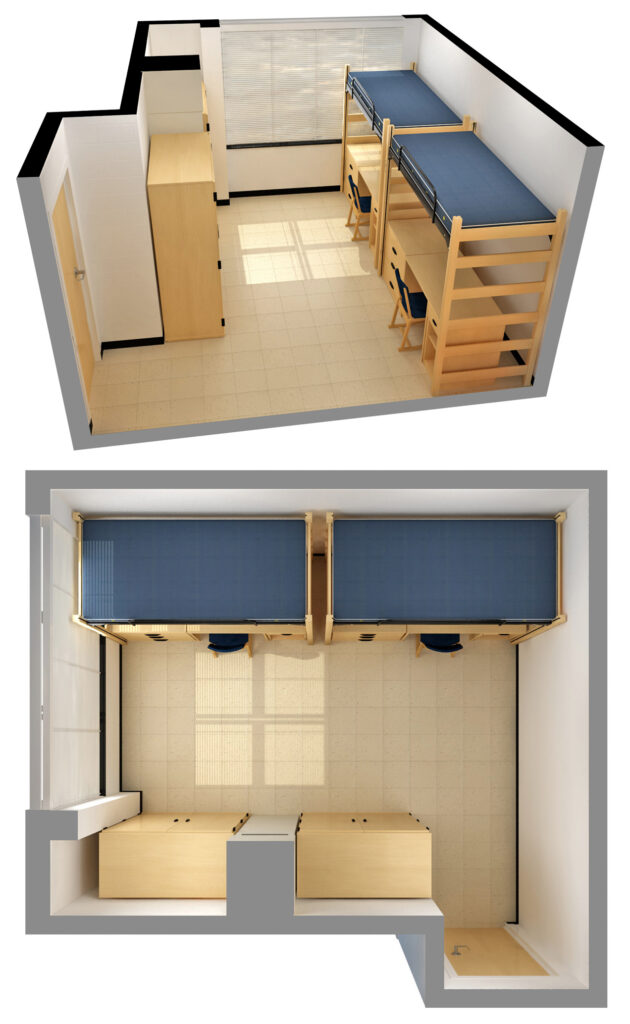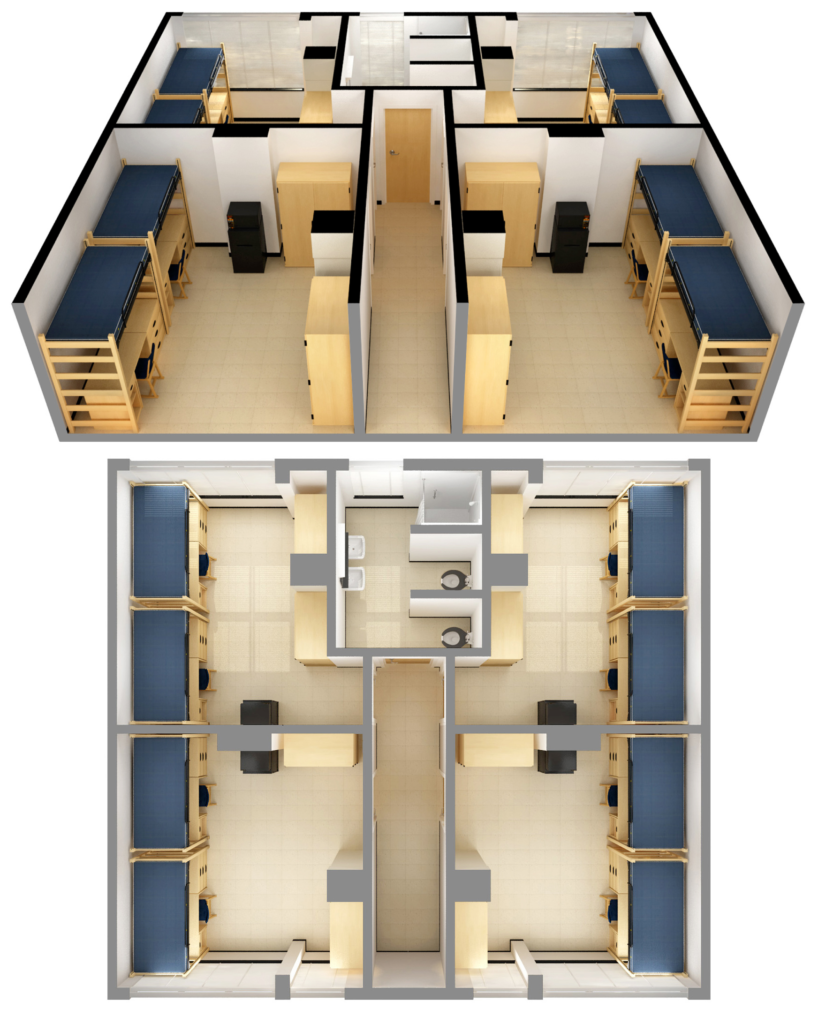Lee Hall
Lee is one of our suite-style residence halls on West Campus, located near Fountain Dining Hall, Bragaw C-Store, Doak Field (home of NC State baseball) and the J.W. Isenhour Tennis Center. In these suite-style halls, eight residents share a common bathroom. Each lobby has lounge space and a community classroom. Lee Hall’s amenities include a large exterior deck and garden and the Long Walk Café, featuring a large kitchen and lounge area. Lee is home to the Women in Science and Engineering (WISE) Village and EcoVillage.

Floor Plans
Rooms A and D

Average Measurements
- Room Size: 13’7″ (l) x 14’8″ (w) x 8′ (h)
- Window: 62.5″ (w) x 51.5″ (h)
- Desks: 32″ (l) x 24″ (w) x 30″ (h)
- Study Tables: 32″ (l) x 24″ (w) x 30″ (h)
- Dressers: 30″ (l) x 24″ (w) x 30″ (h)
- Wardrobes: 42″ (w) x 72″ (h)
- Bed Frames: 80″ (l) 36″ (w) x 72″ (h)
- Bed Mattress: 36″ (w) x 80″ (l) x 7″ (h)
- Microfridge: 43″ (h) x 17.5″ (d) x 18.5″ (w)
Rooms B and C

Average Measurements
- Room Size: 17″ (l) x 11’6″ (w) x 8′ (h)
- Window: 89″ (w) x 61″ (h)
- Desks: 17″ (l) x 24″ (w) x 30″ (h)
- Study Tables: 32″ (l) x 24″ (w) x 30″ (h)
- Dressers: 30″ (l) x 24″ (w) x 72″ (h)
- Wardrobes: 42″ (w) x 72″ (h)
- Bed Frames: 80″ (l) 42″ (w) x 72″ (h)
- Bed Mattress: 36″ (w) x 80″ (l) x 7″ (h)
- Microfridge: 43″ (h) x 17.5″ (d) x 18.5″ (w)
Room Features
- Bed Size: Extra-long twin
- WolfTV Streaming: Included
- Wireless: Yes, WiFi throughout
- Closets: No
- Wardrobes: Yes
- In-Room Sink: No
- Loftable Furniture: Yes
- Microfridge: Yes
Hall Features
- Air Conditioning: Yes
- Bathroom Facilities: 2 sinks, 2 toilets, and 1 shower per suite
- Card Access: Yes
- Community Kitchen: Yes, the main one is located on the basement level
- 2nd floor – Kitchenette
- 4th floor – Kitchenette
- 6th floor – Kitchenette
- 9th floor – Kitchenette
- Computer Lab: No
- Elevators: Yes, However, the elevators stop on a split level between floors. A short flight of stairs leads up or down to the residential floor.
- Floors: 9
- Service Desk: Bragaw Hall
- Laundry Facilities: Yes, main one is located on the basement level
- 3rd floor – 2 machines
- 5th floor – 2 machines
- Living and Learning Village: WISE and EcoVillage in part of the building
- Lounges: Yes
- Occupancy: 749 residents
- Room Layout: Suite-style
- Smoke Detectors/Fire Sprinklers: Yes
- Smoke-Free: Yes
Related Tours
Location
Lee Hall
2530 Sullivan Dr
Raleigh, NC 27607
 ►
Explore 3D Space
►
Explore 3D Space
