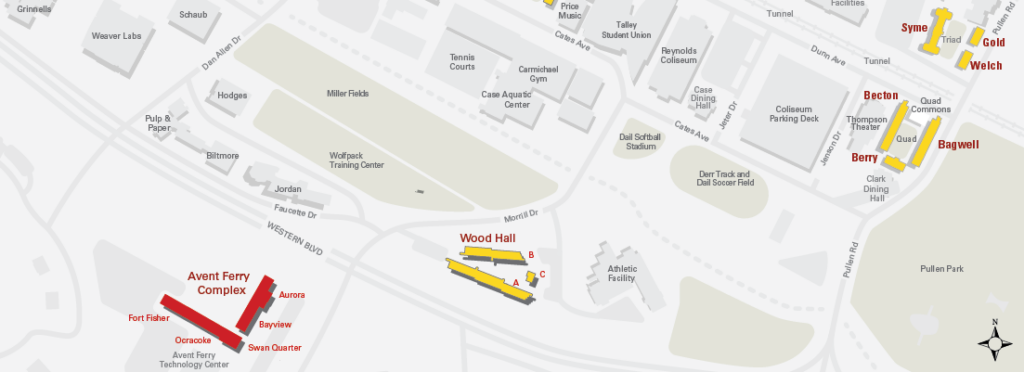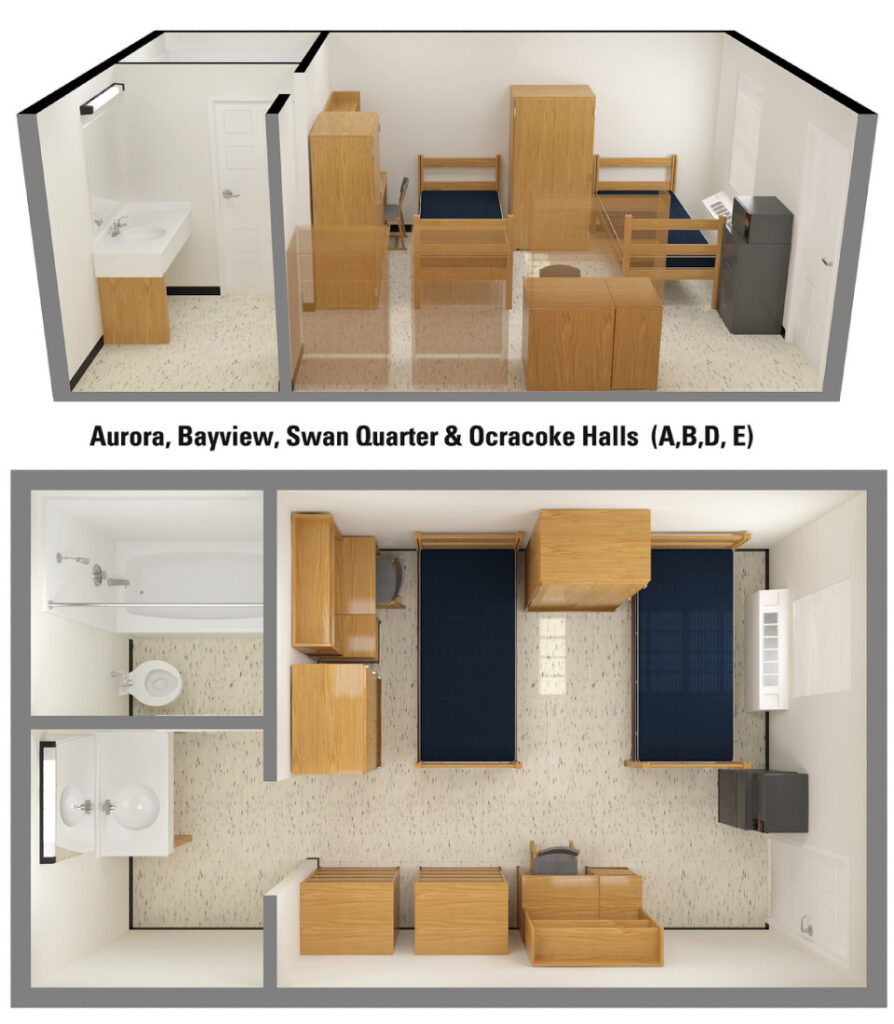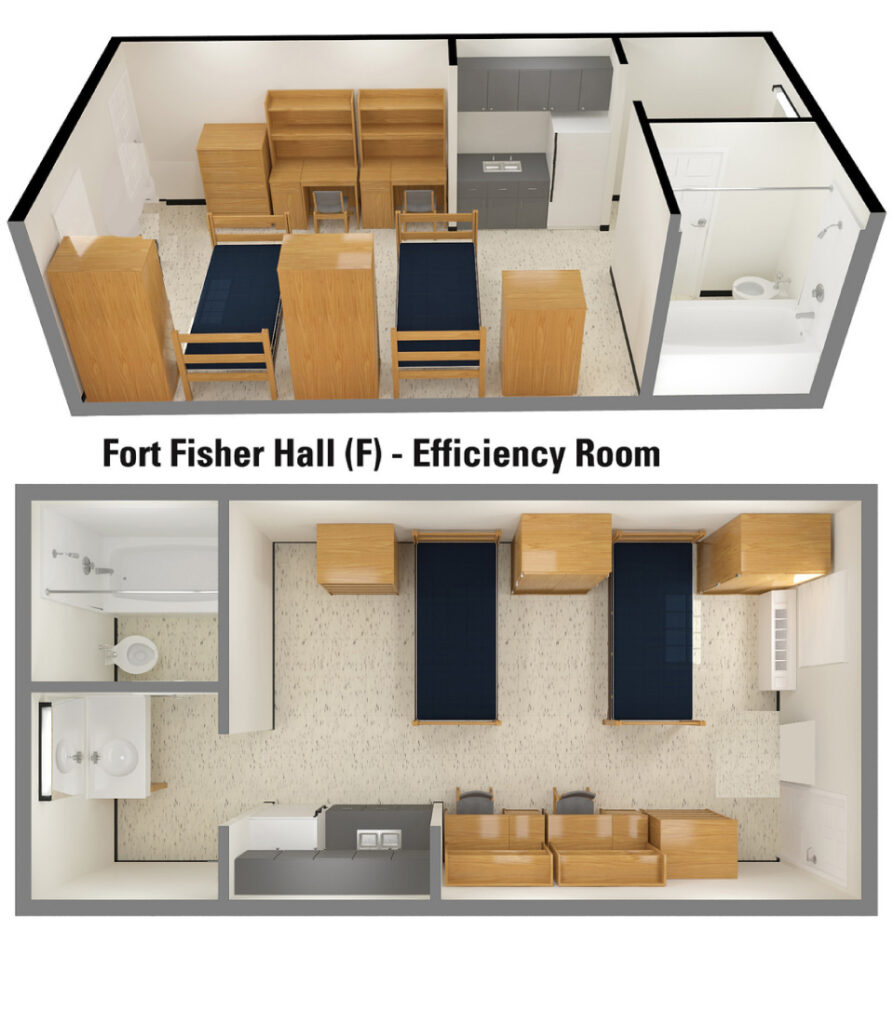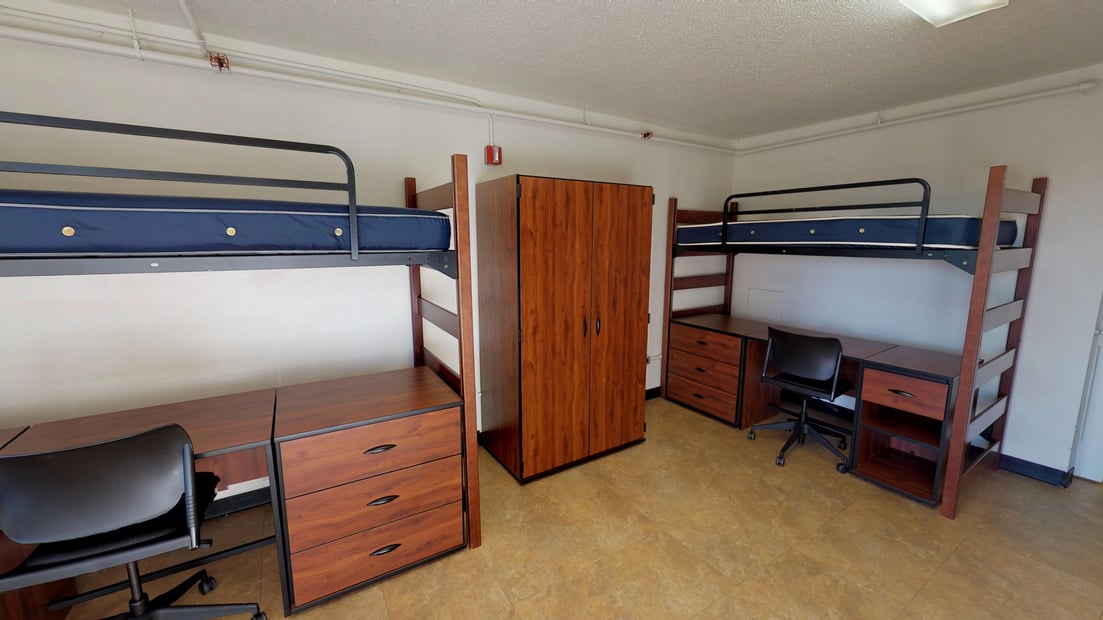Avent Ferry Complex
Formerly the Mission Valley Hotel, Avent Ferry Complex provides hotel-style living in the central corridor between Main and Centennial campuses. Avent Ferry residents know a little-known secret — these rooms are some of the largest on campus! Avent Ferry Complex offers residents an on-site service desk, computer lab, TV lounge with large screen TV and ping pong table (view 360°). The outside courtyard has volleyball and seating areas for residents to enjoy the beautiful North Carolina weather.

Floor Plans
Buildings A, B, D, E

Measurements
- Room Size: 17′ (l) x 12.5′ (w) x 7’11” (h)
- Window: 62.5″ (w) x 48″ (h)
- Desks: 44″ (l) x 24″ (w) x 30″ (h)
- Dressers: 30″ (l) x 24″ (w) x 48″ (h)
- Wardrobes: 36″ (l) x 24″ (w) x 72″ (h)
- Bed Frames: 85″ (l) 39″ (w) x 16″ (h)
- Bed Mattress: 36″ (w) x 80″ (l) x 7″ (h)
Building F (efficiency with kitchenette)

Measurements
- Room Size: 13′ (l) x 18′ (w) x 7’11” (h)
- Window: 62.5″ (w) x 47″ (h)
- Desks: 30″ (l) x 24″ (w) x 30″ (h)
- Dressers: 30″ (l) x 24″ (w) x 48″ (h)
- Wardrobes: 36″ (l) x 24″ (w) x 72″ (h)
- Bed Frames: 85″ (l) 39″ (w) x 16″ (h)
- Bed Mattress: 36″ (w) x 80″ (l) x 7″ (h)
Room Features
- Bed Size: Extra-long twin
- Avent Ferry A: Full XL size bed
- WolfTV Streaming: Included
- Wireless: WiFi throughout
- Closet: Wardrobe
- In-Room Sink: Yes
- Loftable Furniture: Yes
- Microfridge: Yes. However, efficiency units have a full refrigerator, microwave and additional storage
Hall Features
- Air Conditioning: Yes
- Bathroom Facilities: In-suite, full-size bathroom in each room
- Cleaning Responsibility: Residents
- Card Access: Yes, to upper floors
- Community Kitchen: Yes
- Building E – 3rd and 5th floors
- Building F – 1st floor
- Computer Lab: Yes
- Elevators: Yes
- Floors: 3 to 6 (depending on building)
- Service Desk: Building D (Swan Quarter Hall lobby)
- Laundry Facilities: Yes
- Building A/B – 2nd floor of B side
- Building E – 1st floor (back)
- Building F – 1st floor (front)
- Lounges: Yes
- Occupancy: 605 residents
- Room Layout: Hotel-style
- Smoke Detectors/Fire Sprinklers: Yes
- Smoke-Free: Yes
Building List
- Building A = Aurora Hall
- Building B = Bayview Hall
- Building D = Swan Quarter Hall
- Building E = Ocracoke Hall Building
- Building F = Fort Fisher Hall
Related Tours
Location
Avent Ferry Halls
2110 Avent Ferry Rd
Raleigh, NC 27606
 ►
Explore 3D Space
►
Explore 3D Space