Wood Hall
Wood Hall is a suite-style residence hall. Just steps from Dail Soccer Field and Track, Carmichael Fitness Complex, Talley Student Union, Reynolds Coliseum and Case Dining Hall, Wood is the perfect place to live for students looking to stay active and healthy on campus. Wood Hall houses the Wellness Village and Native Space.
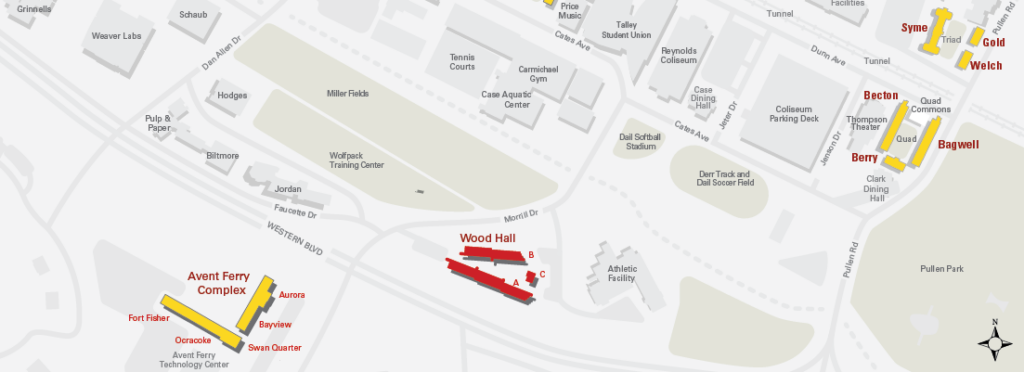
Floor Plans
Rooms B and J
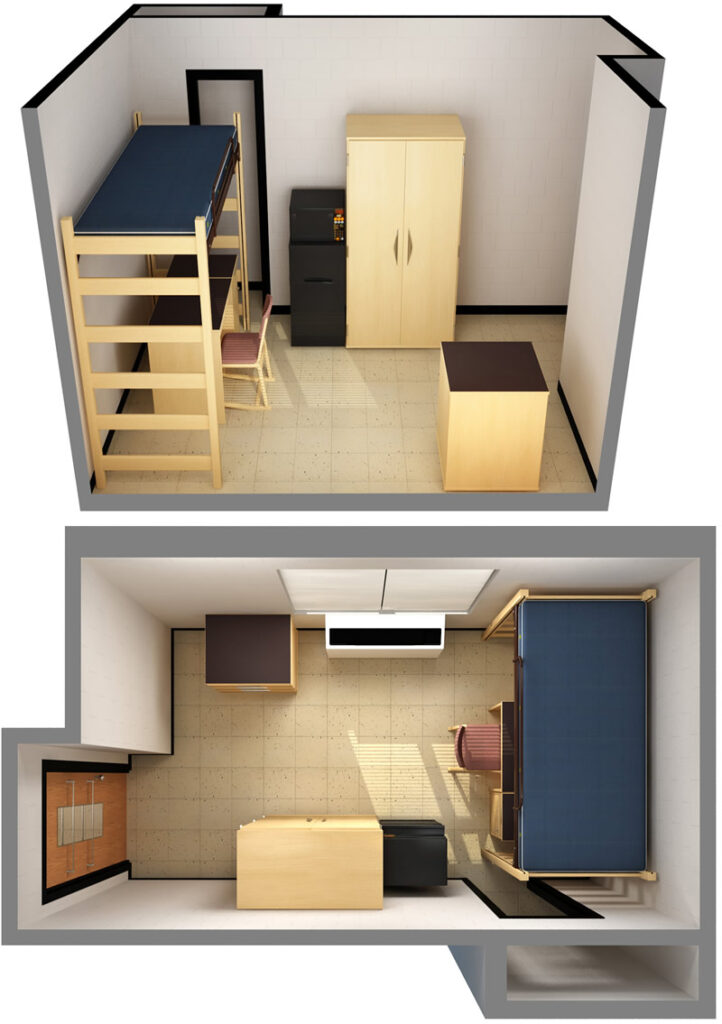
Average Measurements (single occupancy)
- Room Size: 14’9″ (l) x 8′ (w) x 8′ (h)
- Window: 72″ (w) x 49″ (h)
- Desk: 30″ (l) x 24″ (w) x 30″ (h)
- Study Table: 18″ (l) x 24″ (w) x 30″ (h)
- Dresser: 30″ (l) x 24″ (w) x 30″ (h)
- Wardrobe: 36″ (w) x 24″ (d) x 72″ (h)
- Bed Frame: 85″ (l) 37.75″ (w) x 72″ (h)
- Bed Mattress: 36″ (w) x 80″ (l) x 7″ (h)
- Microfridge: 43″ (h) x 17.5″ (d) x 18.5″ (w)
Rooms C and H
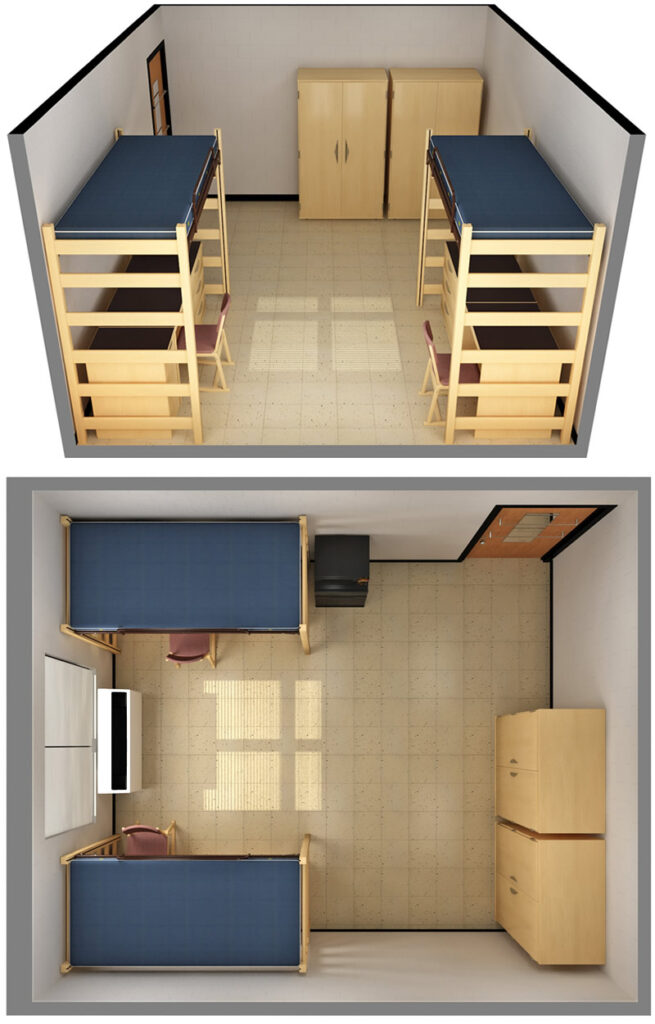
Average Measurements
- Room Size: 16’10” (l) x 11’7″ (w) x 8′ (h)
- Window: 72″ (w) x 49″ (h)
- Desks: 30″ (l) x 24″ (w) x 30″ (h)
- Study Tables: 18″ (l) x 24″ (w) x 30″ (h)
- Dressers: 30″ (l) x 24″ (w) x 30″ (h)
- Wardrobes: 36″ (w) x 24″ (d) x 72″ (h)
- Bed Frames: 85″ (l) 37.75″ (w) x 72″ (h)
- Bed Mattress: 36″ (w) x 80″ (l) x 7″ (h)
- Microfridge: 43″ (h) x 17.5″ (d) x 18.5″ (w)
Rooms D and G
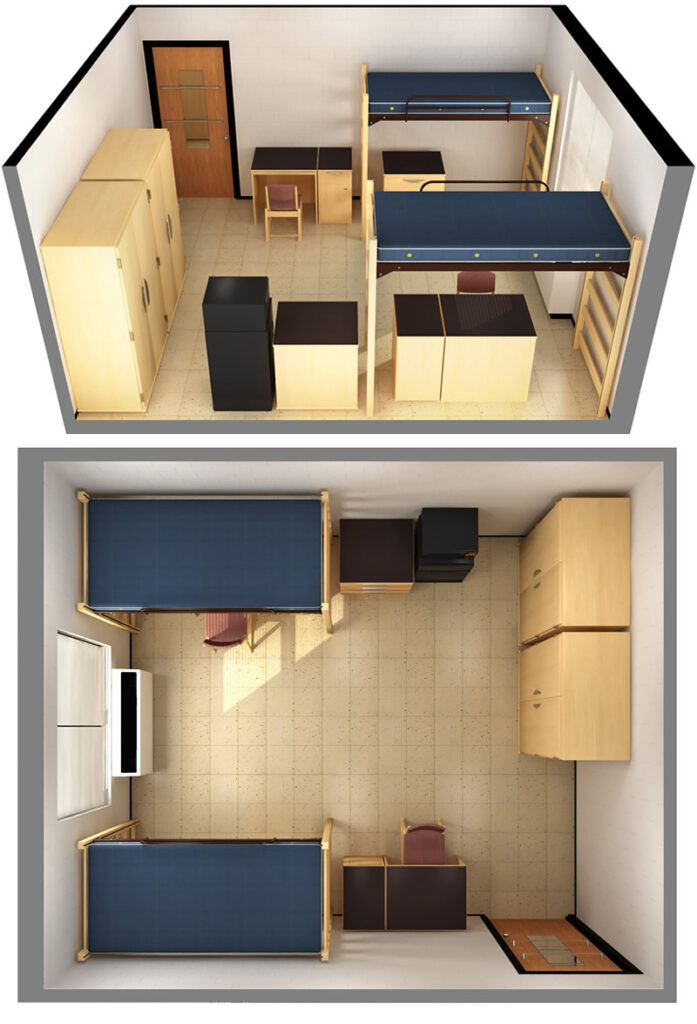
Average Measurements
- Room Size: 17′ (l) x 11’7″ (w) x 8′ (h)
- Window: 72″ (w) x 49″ (h)
- Desks: 30″ (l) x 24″ (w) x 30″ (h)
- Study Tables: 18″ (l) x 24″ (w) x 30″ (h)
- Dressers: 30″ (l) x 24″ (w) x 30″ (h)
- Wardrobes: 36″ (w) x 24″ (d) x 72″ (h)
- Bed Frames: 85″ (l) 37.75″ (w) x 72″ (h)
- Bed Mattress: 36″ (w) x 80″ (l) x 7″ (h)
- Microfridge: 43″ (h) x 17.5″ (d) x 18.5″ (w)
Rooms E and F
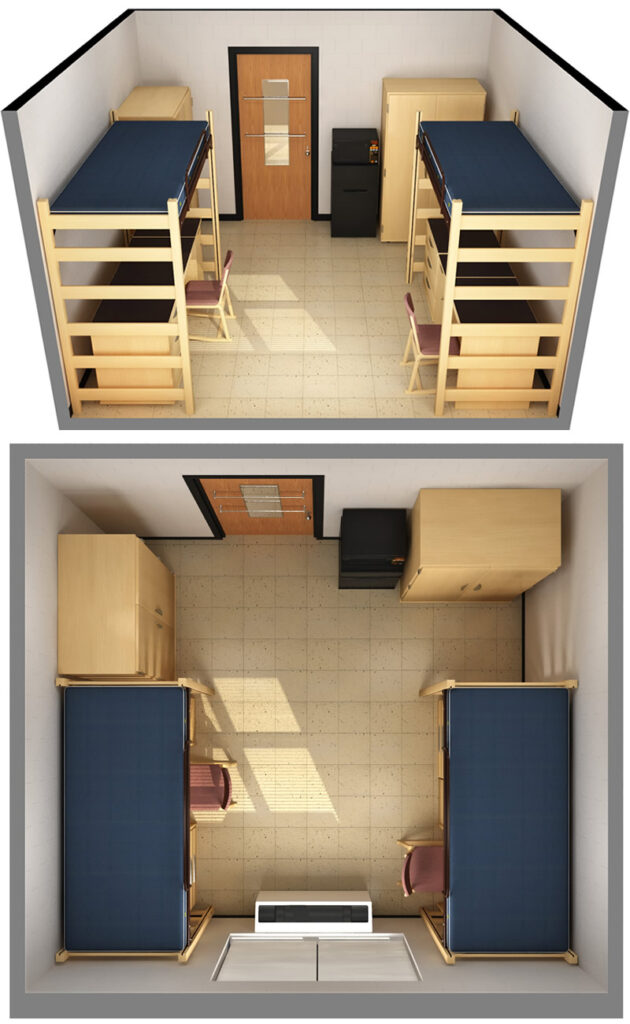
Average Measurements
- Room Size: 14″ (l) x 12′ (w) x 8′ (h)
- Window: 72″ (w) x 49″ (h)
- Desks: 30″ (l) x 24″ (w) x 30″ (h)
- Study Tables: 18″ (l) x 24″ (w) x 30″ (h)
- Dressers: 30″ (l) x 24″ (w) x 30″ (h)
- Wardrobes: 36″ (w) x 24″ (d) x 72″ (h)
- Bed Frames: 85″ (l) 37.75″ (w) x 72″ (h)
- Bed Mattress: 36″ (w) x 80″ (l) x 7″ (h)
- Microfridge: 43″ (h) x 17.5″ (d) x 18.5″ (w)
Room Features
- Bed Size: Extra-long twin
- WolfTV Streaming: Included
- Closet: No
- Wardrobe: Yes
- In-Room Sink: No
- Loftable Furniture: Yes
- Wireless: Yes, WiFi throughout
- Microfridge: Yes
Hall Features
- Air Conditioning: Yes
- Bathroom Facilities: 4 sinks, 4 toilets, and 2 showers per suite
- Cleaning Responsibility: Housekeeping
- Card Access: Only to common areas
- Community Kitchen: Yes
- Building A, located on the 5th floor
- Building B, located on the 5th floor
- Computer Lab: No
- Elevators: Service elevator only
- Floors: 5 or 6
- Service Desk: Quad Commons
- Laundry Facilities: Yes, Building B located on the ground floor
- Living and Learning Village: Wellness Village
- Lounges: Yes
- Occupancy: 470 residents
- Room Style: Suite-style
- Smoke Detectors/Fire Sprinklers: Yes
- Smoke-Free: Yes
Related Tours
Location
Wood Hall
2541 Warren Carroll Dr
Raleigh, NC 27607
 ►
Explore 3D Space
►
Explore 3D Space