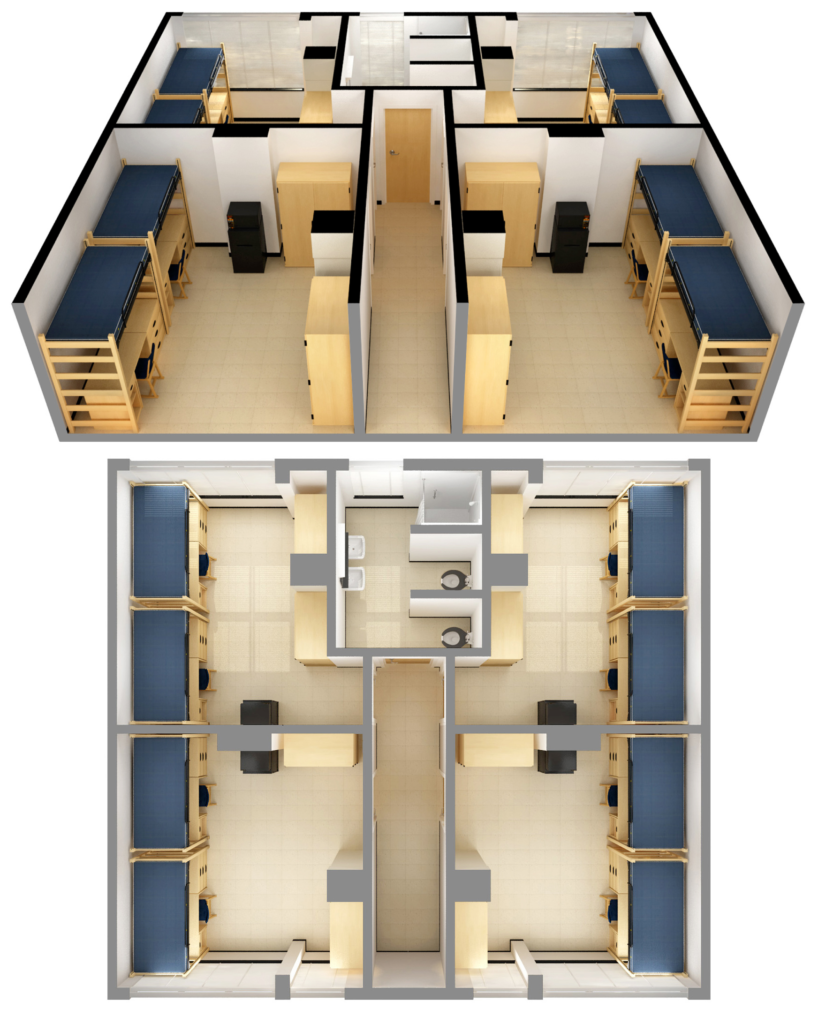Sullivan Hall
Sullivan Hall is one of our suite-style residence halls on West Campus, located near Fountain Dining Hall, Bragaw C-Store, Doak Field (home of NC State baseball) and the J.W. Isenhour Tennis Center. Sullivan is home to the Engineering Village. The West Campus Amphitheater outside of Sullivan and Lee halls is always active with events. There are community kitchens, a computer lab and laundry facilities located inside the building.
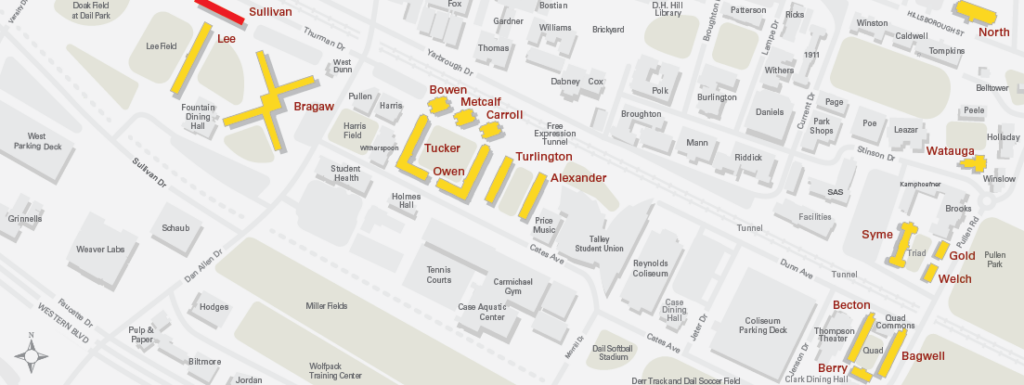
Floor Plans
Rooms A and D
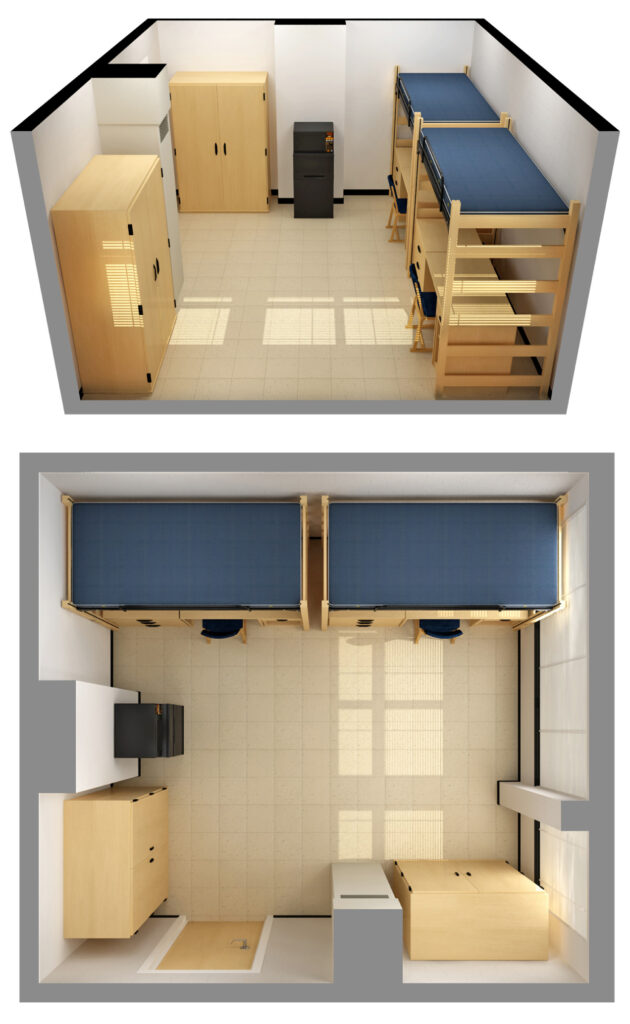
Average Measurements
- Room Size: 13’7″ (l) x 14’8″ (w) x 8′ (h)
- Window: 62.5″ (w) x 51.5″ (h)
- Desks: 32″ (l) x 24″ (w) x 30″ (h)
- Study Tables: 24″ (l) x 17″ (w) x 30″ (h)
- Dressers: 30″ (l) x 24″ (w) x 30″ (h)
- Wardrobes: 42″ (w) x 72″ (h)
- Bed Frames: 80″ (l) 36″ (w) x 72″ (h)
- Bed Mattress: 36″ (w) x 80″ (l) x 7″ (h)
- Microfridge: 43″ (h) x 17.5″ (d) x 18.5″ (w)
Rooms B and C
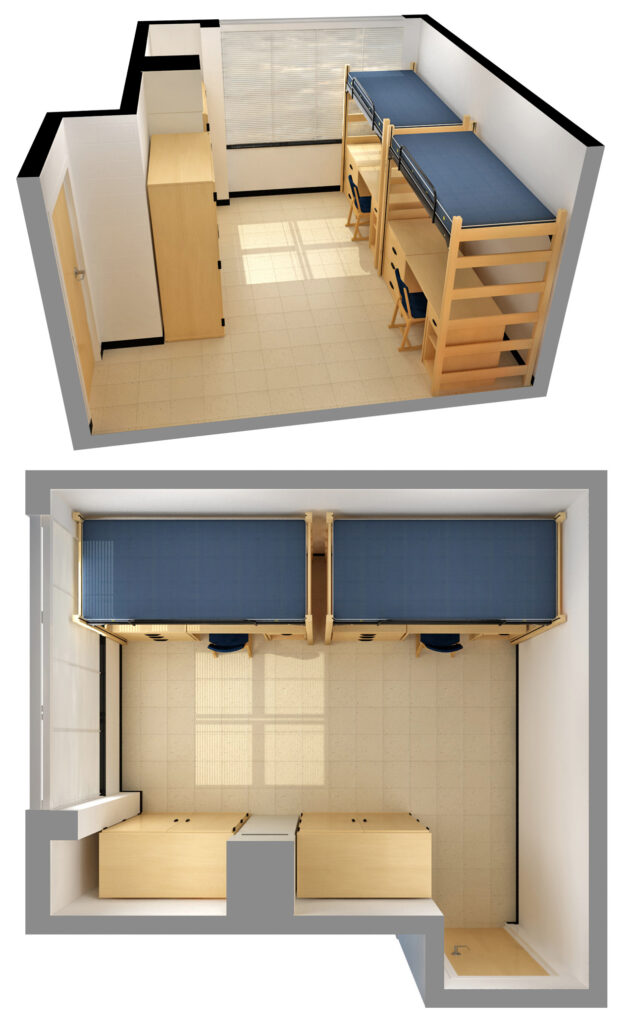
Average Measurements
- Room Size: 17″ (l) x 11’6″ (w) x 8′ (h)
- Window: 89″ (w) x 61″ (h)
- Desks: 32″ (l) x 24″ (w) x 30″ (h)
- Study Tables: 24″ (l) x 17″ (w) x 30″ (h)
- Dressers: 30″ (l) x 24″ (w) x 72″ (h)
- Wardrobes: 42″ (w) x 72″ (h)
- Bed Frames: 80″ (l) 42″ (w) x 72″ (h)
- Bed Mattress: 36″ (w) x 80″ (l) x 7″ (h)
- Microfridge: 43″ (h) x 17.5″ (d) x 18.5″ (w)
Room Features
- Bed Size: Extra-long twin
- WolfTV Streaming: Included
- Wireless: Yes, WiFi throughout
- Closets: No
- In-Room Sink: No
- Loftable Furniture: Yes
- Microfridge: Yes
- Wardrobes: Yes
Hall Features
- Air Conditioning: Yes
- Bathroom Facilities: 2 sinks, 2 toilets, and 1 shower per suite
- Card Access: Yes
- Community Kitchen: Yes
- 4th floor
- 6th floor
- 7th floor
- 9th floor
- 11th floor
- 12th floor
- Computer Lab: 5 workstations available in 1st floor lounge
- Elevators: Yes. However, the elevators stop on a split level between floors. A short flight of stairs leads up or down to the residential floor.
- Floors: 12
- Service Desk: Bragaw Hall
- Laundry Facilities: Yes
- 1st floor
- 5th floor
- 8th floor
- Living and Learning Village: Engineering Village (top 9 floors)
- Lounges: Yes
- Occupancy: 713 residents
- Room Layout: Suite-style
- Smoke Detectors/Fire Sprinklers: Yes
- Smoke-Free: Yes
Related Tours
Location
Sullivan Hall
2921 Thurman Dr
Raleigh, NC 27607
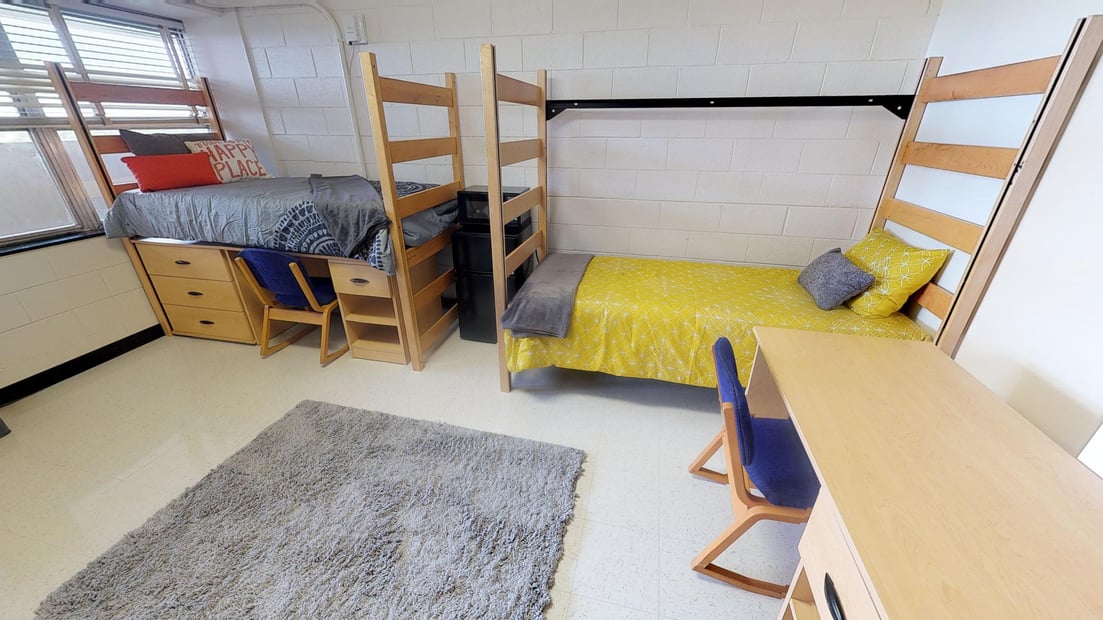 ►
Explore 3D Space
►
Explore 3D Space
