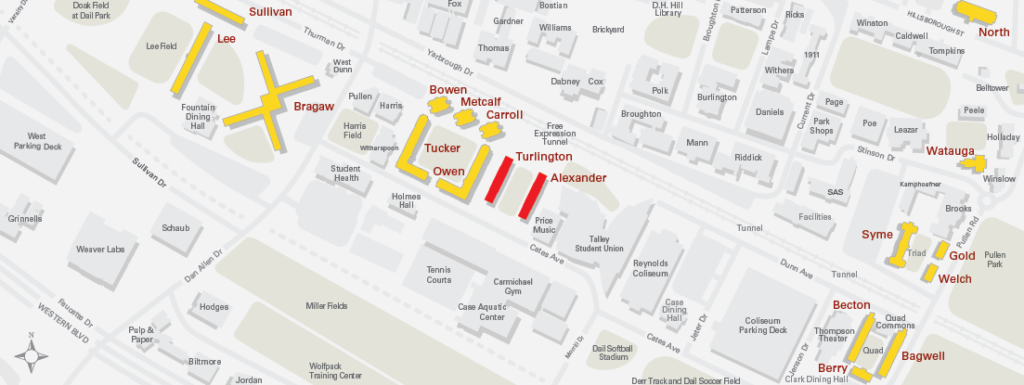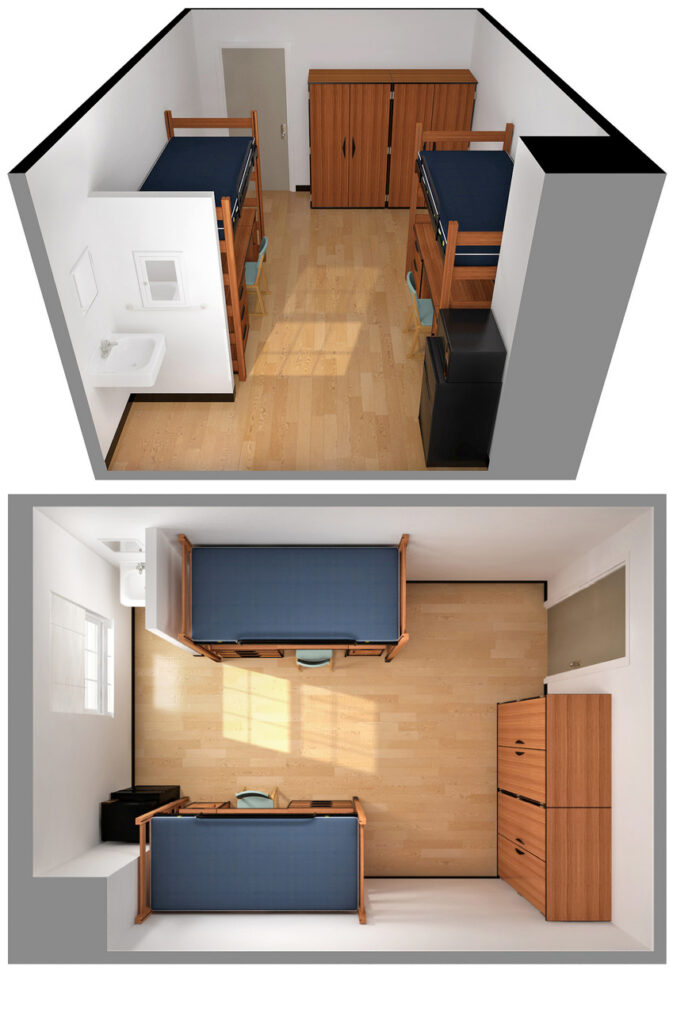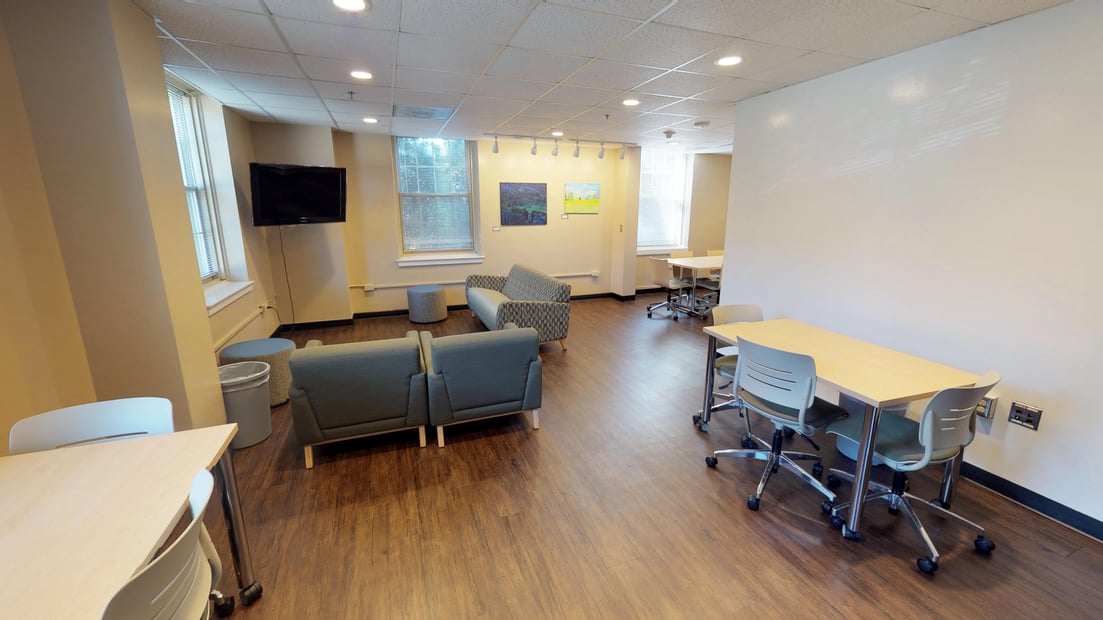Turlington Hall
Turlington is a hall-style building where you’ll find original hardwood floors and high ceilings that add character and warmth to every room. Located next to the Talley Student Union and across the street from Carmichael Fitness Complex, Turlington is an ideal living location (view 360°). Turlington residents enjoy the Artists’ Backyard, a landscaped courtyard area designed by students for students. Turlington Hall is home to the Arts Village.

Floor Plan

- Room Size: 17’2″ (l) x 11’5″ (w) x 9’1″ (h)
- Window: 70.5″ (w) x 48″ (h)
- Desks: 30″ (l) x 24″ (w) x 30″ (h)
- Study Tables: 24″ (l) x 18″ (w) x 30″ (h)
- Pedestal Dressers: 24″ (l) x 30″ (w) x 30″ (h)
- Wardrobes: 24″ (d) x 36″ (w) x 72″ (h)*
- Loft Bed Frames: 85″ (l) x 37.75″ (w)
- Mattresses: 80″ (l) x 36″ (w) x 7″ (h)
- Microfridge: 43″ (h) x 18.5″ (w) x 17.5″ (d)
*Note: some rooms have closets, some have wardrobes
Room Features
- Bed Size: Extra-long twin
- WolfTV Streaming: Included
- Wireless: Yes, WiFi throughout
- Closets: Yes, in many rooms
- Wardrobe: Yes, if closet not provided
- In-room Sink: Yes
- Loftable Furniture: Yes
- Microfridge: Yes
Hall Features
- Air Conditioning: Yes
- Bathroom Facilities: Two community bathrooms per floor
- Card Access: Yes
- Community Kitchen: Yes
- Computer Lab: No
- Elevators: No
- Floors: 3, plus a basement lounge
- Service Desk: Holmes Hall
- Laundry Facilities: Yes
- Living and Learning Village: Arts Village
- Lounges: Yes
- Occupancy: 161 residents
- Room Style: Hall-style
- Smoke Detectors/Fire Sprinklers: Yes
- Smoke-Free: Yes
Related Tours
- Tucker Hall View 3D Tour
- Owen Hall View 3D Tour
- Turlington Hall View 3D Tour
- Alexander Hall View 3D Tour
- Central Campus View 3D Tour
Location
Turlington Hall
2710 Cates Ave
Raleigh, NC 27607
 ►
Explore 3D Space
►
Explore 3D Space