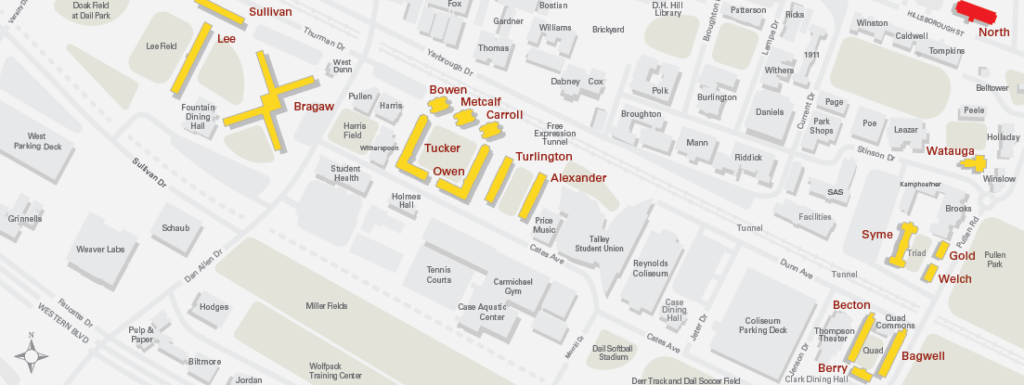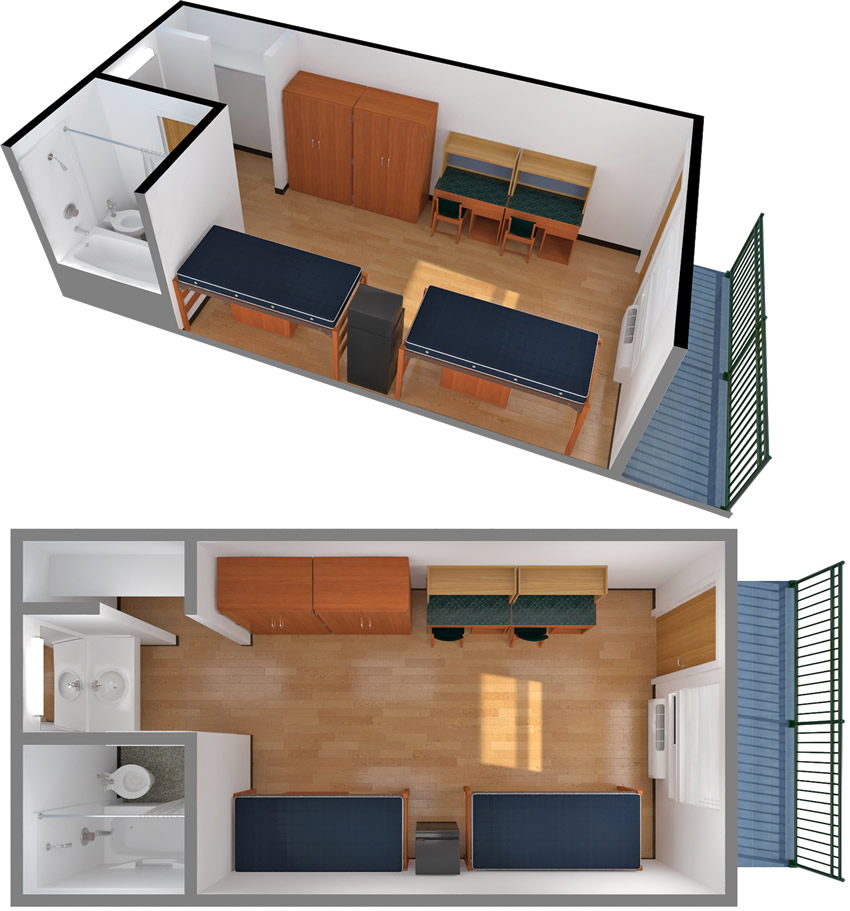North Hall
Six-story North Hall was once the historic Lemon Tree Inn. Remnants of the hotel days are still seen in the Merry Monk meeting room that was once the hotel’s nightclub and lounge. Remodeled in 2011, North Hall offers residents some of the largest rooms on campus as well as ease of access to shops and classes while providing a computer lab, large community lounge and community kitchen. The Quad Commons service desk serves residents of both North and Watauga halls.

Floor Plan

Average Measurements
- Room Size: 18’2″ (l) x 12′ (w) x 8′ (h)
- Window: 50″ (w) x 47″ (h)
- Desks: 42″ (l) x 24″ (w) x 30″ (h)
- Dressers: 30″ (w) x 24″ (d) x 30″ (h)
- Wardrobes: 36″ (w) x 23″ (d) x 72″ (h)
- Loft Bed Frames: 85″ (l) x 37.75″ (w)
- Mattresses: 80″ (l) x 36″ (w) x 7″ (h)
- Microfridge: 43″ (h) x 18.5″ (w) x 17.5″ (d)
Room Features
- Bed Size: Extra-long twin
- WolfTV Streaming: Included
- Wireless: Yes, WiFi throughout
- Closets: No
- Wardrobes: Yes
- In-room Sink: Yes
- Loftable Furniture: Yes
- Microfridge: Yes
Hall Features
- Air Conditioning: Yes
- Bathroom Facilities: In-suite, private bathroom
- Cleaning Responsibility: Residents
- Card Access: Yes, upper floors
- Community Kitchen: Yes, located on the 6th floor, Merrymonk Lounge
- Computer Lab: Yes
- Elevators: Yes
- Floors: 6
- Service Desk: Quad Commons
- Laundry Facilities: Yes, located behind the building on the right
- Living and Learning Village: No Village
- Lounges: Yes
- Occupancy: 242 residents
- Room Style: Hotel-style
- Smoke Detectors/Fire Sprinklers: Yes
- Smoke-Free: Yes
Related Tours
Location
North Hall
2200 Hillsborough St
Raleigh, NC 27607
 ►
Explore 3D Space
►
Explore 3D Space