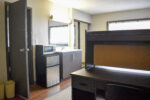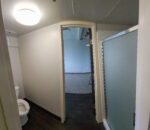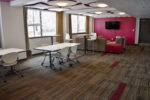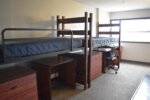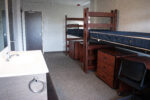University Towers
University Towers (UT) is a suite-style residence hall located on the West side of campus and has a campus dining location on the top floor. The hall is split into three wings. UT has laundry facilities, lounges and a fitness room. Residents have access to study rooms, a sand volleyball court, a pool table and activity room.
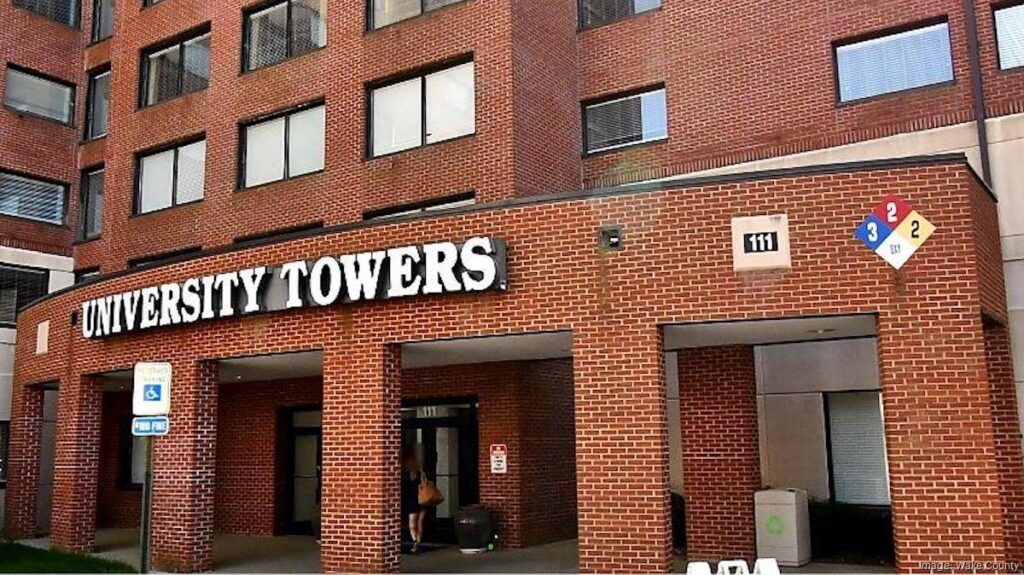
Floor Plans
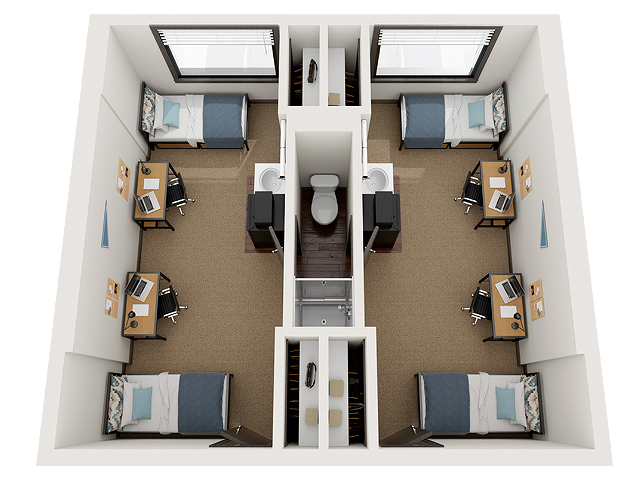
- Room Size: 10′(w) x 21′ (l), 210 sqft
- Window:
- 40″x70″ (Floors 3-8)
- 76″x47″ (16 and 18 rooms each floor)
- 60″x60″ (Floors 1-2) + Rooms 02, 28, 47, 48 & 66
- Windows covered with mini-blinds
- Desks: 48″(w) x 24″(d) x 54″(h)
- Dressers: 30″(w) x 24″(d) x 20″(h)
- Closets: 58″(w) x 21″ (d)
- Mattresses: 80″ (l) x 38″ (w) x 7″ (h) (Twin XL)
- Microfridge: 43″ (h) x 18.5″ (w) x 17.5″ (d)
University Towers: Floors 1-7
University Towers: Floor 8
Room Features
- Bed Size: Extra-long twin
- WolfTV Streaming: Included
- Wireless: Yes, WiFi throughout
- Closets: Yes
- Wardrobes: No
- In-Room Sink: Yes
- Loftable Furniture: No
- Micro-fridge: Yes
Hall Features
- Air Conditioning: Yes
- Bathroom Facilities: 1 toilet, and 1 shower per suite
- Card Access: Interior common areas
- Community Kitchen: No
- Computer Lab: Yes, first floor
- Elevators: Yes
- Floors: 9
- Service Desk: University Towers Lobby, 24/7
- Laundry Facilities: Yes, located on the 1st floor
- Living and Learning Village: None
- Lounges: Yes
- Occupancy: 885 residents
- Room Layout: Suite-style
- Smoke Detectors/Fire Sprinklers: Yes
- Smoke-Free: Yes
Dining Hall Information
Learn more about the University Towers dining hall on the NC State Dining website.
Location
University Towers
111 Friendly Drive
Raleigh, NC 27607

